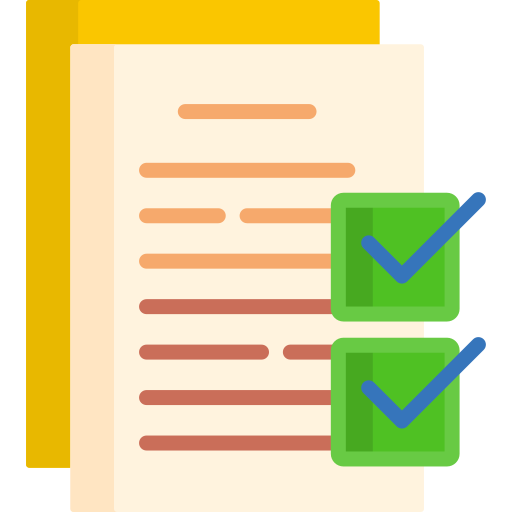Textile Dying & Printing Business
Rs.1,050.00
Immerse yourself in the world of Autodesk Revit with our specialized Autodesk Revit Course, designed for comprehensive training in building information modeling (BIM). Revit, an Autodesk software, serves as a powerful tool supporting design, drawings, and schedules essential for BIM. Gain expertise in utilizing Revit to seamlessly integrate information about project design, scope, and phases.
In our Autodesk Revit Training course, explore how every drawing sheet, 2D and 3D view, and schedule in the Revit model presents information from the same virtual building model. As you engage with the building model, Revit efficiently collects and coordinates information across all aspects of the project.
Enroll in this IID course today to embark on a captivating learning journey, mastering the intricacies of Autodesk Revit engagingly. Take the first step toward success by gaining practical skills and knowledge that will set you apart in the field of architecture and design.

